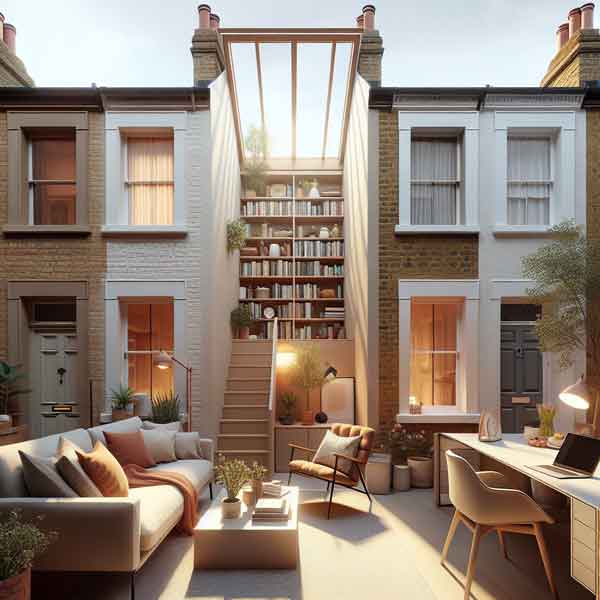If you’re a homeowner looking to maximize the space in your terraced house, a loft conversion might be just what you need. But how hard is it? In this article we’ll delve into the complexities of converting a loft in a terraced house and address common challenges that homeowners face during the process. We’ll also discuss the necessary preparations you need to make before starting the conversion, including understanding the positioning of loft stairs.

Additionally, we’ll explore the different types of loft conversions suitable for terraced houses and shed light on when planning permission is needed. And if you’re wondering about the potential uses of a loft conversion and whether it adds value to your property, we’ve got you covered.
So if you’re considering a terraced house loft conversion, keep reading to find out everything you need to know.
The Complexities of Loft Conversion in Terraced Houses
When it comes to loft conversion in terraced houses, there are several complexities that need to be considered, especially when it comes to the front of the house. The first step is to assess the structural feasibility of the conversion, taking into account the requirements of the party wall act. This involves evaluating the strength of the existing structure and determining if any modifications are necessary to support the added weight.
Obtaining planning permission and building regulations approval is another crucial aspect. Depending on the location and type of conversion, you may need to seek permission from the local authority. Building regulations ensure that the conversion meets safety and quality standards, including ensuring that all corners are at a right angle and electrical work.
Fire safety and building insulation requirements are also important considerations in terraced house loft conversions. Fire safety measures like fire doors and smoke detectors should be implemented, and proper insulation, including heating, should be installed to ensure energy efficiency and comfort.
Design considerations play a vital role in maximizing the limited space and natural light in a terraced house loft conversion. Hiring experienced professionals is recommended to handle the complexities of the project. They can provide valuable insights and expertise to ensure a successful conversion.
In summary, converting a loft in a terraced house requires assessing structural feasibility, obtaining permission and approvals, addressing fire safety and insulation requirements, considering design aspects, and hiring professionals. These complexities should be carefully navigated to achieve a desirable outcome.
Common Challenges faced in Loft Conversion of Terraced Houses
When it comes to loft conversions in terraced houses, there are several common challenges that homeowners may face. One of the main obstacles is limited space and access.
Terraced houses often have smaller lofts and restricted entry points, making it challenging to carry out the conversion. Additionally, the next step is to address structural considerations to ensure proper support and stability throughout the conversion process, including the need for a party wall agreement.
To create a comfortable living space, adequate insulation and ventilation must be carefully planned. This is particularly important in terraced houses where space is at a premium.
Hiring experienced professionals who specialize in terraced house loft conversions can help navigate these complexities and ensure a successful outcome. They will have the expertise to overcome the specific challenges associated with this type of conversion, including maximizing headroom and devising innovative solutions for smaller lofts.
Necessary Preparations for a Terraced House Loft Conversion
Before undertaking a terraced house loft conversion, there are several necessary preparations to consider, especially if you own a terraced property. First and foremost, it is essential to check with local authorities to determine if any permits or restrictions are in place. This can help ensure that your project complies with the necessary regulations for terraces.
Another crucial step is to assess the structural integrity of the existing roof, specifically the rafters. A professional structural engineer can help determine if any reinforcements are needed to support the additional load of the loft conversion. If you plan to add a new staircase to the loft, it is important to ensure that the existing structure can support the weight and placement of the staircase.
Planning the layout and design of the resi loft conversion is also vital. This includes maximizing space and functionality to create the desired living area. Additionally, insulation and soundproofing measures should be taken into consideration to ensure comfort and privacy within the newly converted space.
Understanding the Positioning of Loft Stairs
Positioning of loft stairs is a critical consideration when it comes to maximizing space and flow in a terraced house loft conversion. Careful thought should be given to their placement to ensure they don’t disrupt the existing layout. The positioning of the stairs can greatly impact the accessibility and functionality of the newly converted loft space, taking up much space.
To determine the best placement, it’s advisable to consult with a professional architect or builder who has experience in loft conversions. Their expertise will help ensure proper planning and design considerations are made, making the positioning of loft stairs in a terraced house loft conversion easier to manage.
By taking these factors into account, homeowners can create a well-designed and functional space that seamlessly integrates the loft stairs into the overall layout.

Recent Comments