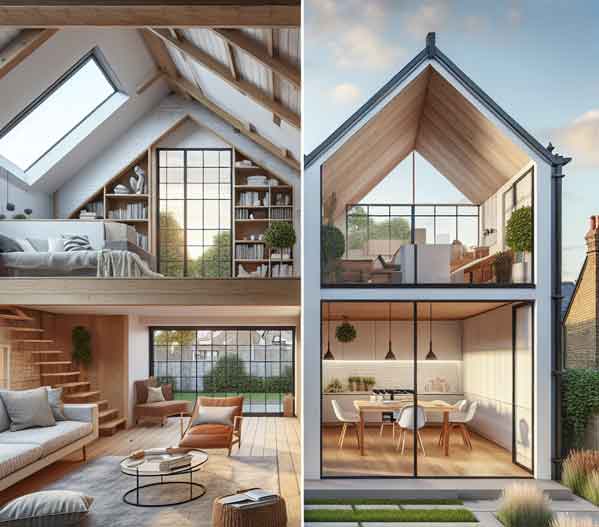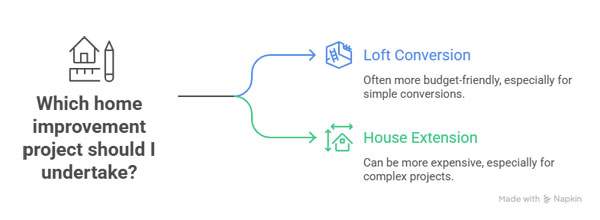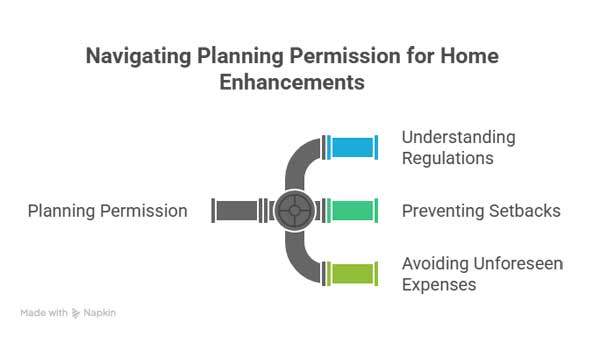You love your home, but it’s starting to feel a little… snug. Maybe you’re working from home more often, your family is growing, or you just crave a dedicated space for your hobbies. Whatever the reason, you’ve decided it’s time for more space. But then the big question hits: do you build out, or do you build up?

This is the classic homeowner’s dilemma: the loft conversion versus the house extension. Both are fantastic ways to add valuable square footage, but they come with very different sets of considerations, costs, and outcomes. It’s not just about what you want; it’s about what your house, your budget, and local planning rules will allow.
Let’s walk through this together. By the end of this post, you’ll have a much clearer idea of which path is the right key to unlock your home’s potential.
First Things First: What’s the Real Difference?
At its simplest, an extension adds space on the ground floor (or beyond), expanding your home’s footprint. A loft conversion, on the other hand, cleverly utilises the unused space already within your roof, transforming it into a functional room.
But the choice is rarely that simple. It involves a web of practical and financial factors.
The Great Showdown: Breaking Down the Key Factors
To really understand which option is for you, we need to put them head-to-head. Let’s break it down into the categories that matter most.
Cost: The Bottom Line
This is often the deciding factor. While every project is unique, there are some general rules of thumb.
- Loft Conversion: Often perceived as the more budget-friendly option. A simple velux conversion (where windows are fitted between the roof rafters) can be relatively inexpensive. However, a more complex mansard or dormer conversion, which requires altering the roof structure to create more headroom, will cost more. You also need to factor in strengthening the floor, adding a permanent staircase, and fireproofing.
- House Extension: Typically, an extension costs more per square metre. You’re building from the ground up—that means new foundations, walls, roofing, and connecting everything to the existing utilities. The complexity (and therefore cost) can skyrocket depending on the ground conditions and the finishes you choose.

The Verdict: Generally, a basic loft conversion can be kinder to your wallet than a single-storey extension. But remember, “cheaper” doesn’t mean “cheap”—both are significant investments.
2. Planning Permission & Regulations: Cutting Through the Red Tape
This is where many people get nervous, but it doesn’t have to be a nightmare.
- Loft Conversion: Great news! Many loft conversions fall under your home’s Permitted Development rights. This means you might not need to apply for full planning permission, as long as your project meets certain limits and conditions. However, you will always need to comply with Building Regulations. This ensures the structure is sound, the stairs are safe, and the new room is properly insulated and ventilated. It’s crucial to get a professional to check this for you.
- House Extension: Smaller single-storey extensions can also often be built under Permitted Development, but there are strict rules on height, depth, and location. Larger projects, double-storey extensions, or if you live in a conservation area or a listed building, will almost certainly require full planning permission. The process can be lengthier and requires detailed architectural drawings.

The Verdict: Loft conversions often have a smoother path through planning, but both projects are governed by stringent Building Regulations for your safety.
Disruption: Living on a Building Site
Let’s be real: neither option is disruption-free. But the type of disruption varies.
- Loft Conversion: Most of the chaos happens above your head. While there will be noise, dust, and tradespeople coming in and out, your main living areas often remain largely untouched—until they need to install the staircase. That part can be messy, as it usually involves cutting through your first-floor landing.
- House Extension: This disruption happens right in the heart of your home and garden. You’ll lose access to part of your garden or yard for the duration of the build. There will be significant noise from digging foundations and building work, and the process of knocking through the existing wall to connect the new space is a major operation.
The Verdict: A loft conversion is often less disruptive to your day-to-day life, as the works are more contained. An extension turns your garden into a building site.
The Space Itself: What Are You Actually Getting?
The kind of room you want to create can heavily influence your decision.
- Loft Conversion: The space under the eaves is sloping, which creates a unique, cozy character perfect for bedrooms, home offices, or playrooms. It’s naturally separated from the rest of the house, offering privacy and quiet. However, the unusual shape can make fitting standard furniture a challenge, and low ceilings in parts can feel restrictive.
- House Extension: This gives you clean, square, well-proportioned rooms with full-height ceilings. It’s incredibly versatile—perfect for a bright, open-plan kitchen-diner, a large living room, or a ground-floor bedroom suite. It integrates seamlessly with your existing layout and feels like it was always part of the house.
The Verdict: Want a bright, open, social space? Lean towards an extension. Want a private, cozy retreat? A loft conversion might be your answer.
To make this even clearer, here’s a quick side-by-side comparison:
| Factor | Loft Conversion | House Extension |
|---|---|---|
| Average Cost | Often lower per m², but varies by type. | Typically higher per m² due to foundations. |
| Planning | Often falls under Permitted Development. | More likely to require full Planning Permission. |
| Disruption | Contained, mostly above you. | High, in garden and main living areas. |
| Best For… | Bedrooms, offices, secluded retreats. | Kitchens, living rooms, open-plan social spaces. |
| Added Value | Can add significant value (up to 20-25%). | Can add significant value, especially kitchens. |
| Key Challenge | Headroom, staircase placement, fire safety. | Foundations, garden space loss, integrating with existing. |
Beyond the Basics: The Hidden Considerations
The table tells a good story, but the devil is in the details. Here are a few more things to keep on your radar:
- Your Home’s Structure: Not all lofts are convertible. A key factor is the head height. You need a minimum of 2.2m at the highest point to make it viable. The roof structure itself (traditional rafters vs. modern trusses) also plays a huge role. An architect or structural engineer can advise you on this.
- The Value Add: Both projects are among the best ways to add value to your property. A well-executed loft conversion can add up to 20-25% to your home’s value, according to some industry estimates. A side-return kitchen extension in a urban terrace is almost a guaranteed value-booster, often creating the modern open-plan living space buyers crave.
- The Staircase Saga (for lofts): This is a huge one. Where does the new staircase go? The most common place is above the existing staircase, but this always results in losing a bit of space on your first-floor landing or a bedroom. It’s a puzzle that needs an elegant solution.
The Final Word: How to Choose What’s Right for YOU
So, after all that, which one wins? The truth is, there’s no universal winner. The right choice is a deeply personal one that depends on your specific circumstances.
Choose a LOFT CONVERSION if:
- Your budget is a primary concern.
- Your loft has good head height and a suitable structure.
- You want to avoid the planning permission process where possible.
- You need a private, quiet room away from the main hustle and bustle.
- You don’t want to sacrifice valuable garden space.
Choose a HOUSE EXTENSION if:
- You’re dreaming of a large, social, open-plan space like a kitchen-diner.
- Your loft isn’t suitable for conversion (too low, wrong structure).
- You have plenty of outdoor space to sacrifice temporarily.
- You need ground-floor living accommodation (e.g., for accessibility reasons).
- You’re prepared for a potentially longer and more involved planning and build process.
Your Essential Next Steps
- Do Your Homework: Research your Permitted Development rights on the UK Planning Portal. It’s the authoritative source.
- Get Professional Advice: This is non-negotiable. Consult an architect or a reputable design-and-build company. They can assess your property, talk through your dreams, and give you a realistic idea of what’s possible, what it might cost, and how to navigate the rules.
- Get Multiple Quotes: Always get at least three detailed quotes from trusted builders. Ensure they are all quoting on the exact same specification so you can make a fair comparison.
- Talk to Your Neighbours: If your project falls under Party Wall Act regulations, you’ll need to formally notify your adjoining neighbours. It’s always better to have an informal chat with them first to avoid any surprises or disputes.
Whether you build up or out, expanding your home is an exciting journey. It’s a chance to reshape your living environment to perfectly fit your life. By weighing the pros and cons honestly and getting the right experts on your team, you can make a confident decision that you’ll enjoy for years to come.

Recent Comments