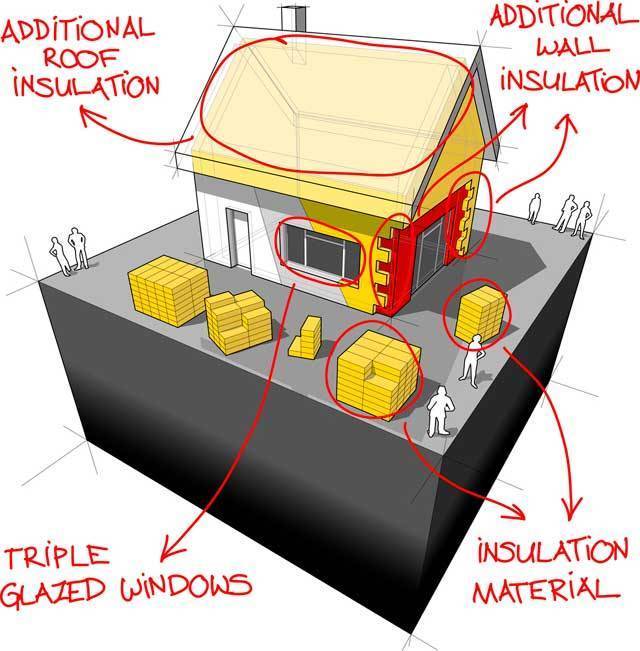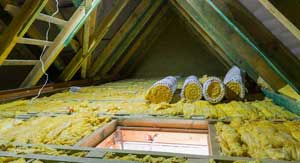One of the most popular ways to make use of a loft space is by turning it into an extra bedroom, is a great way to get more space and allow for privacy.

1. Identify the area needed to complete the project. Your loft does not need to be a standard shape like a rectangle or square, it can be any shape so long as you know how much space you need for this project.
2. Create a plan for the layout and design of your new room with help from your architect and interior designer if necessary.
3. Make sure that this plan is feasible by calculating the cost of materials, labour, and time needed for completion as well as any zoning or building permits that may be required beforehand (if applicable). Your architect can help with this process if necessary. You may also want to consult local city building codes before starting construction on anything related to structural.
Building an attic bedroom from a loft may not be a complicated process but it does require hard work and patience. You should be prepared for some light demolition in order to create more living spaces. The best way to start is by removing the roofing, cutting out sections of ceiling and opening up walls so that you have enough room to build an extra bedroom.
Extra Considerations to Think About
There are many considerations that need to be made when you are considering how to use your loft space as a bedroom. For example, some lofts are not properly soundproofed and this means that they may disturb the occupants of other bedrooms in the house. You do not want your children having trouble sleeping because they can hear what’s happening in your bedroom below.
Also, if you have windows in both directions, you will need to think about how much natural light will be coming into the room with both sets of windows facing opposite directions. This is different than a traditional room where only one set of windows faces outwards and can affect how well you sleep throughout the day.
Create An Access Point
The first step is to build an opening between the downstairs area and your new bedroom. This will make it easier to get in and out of your bedroom. Then, you need to place a staircase that leads from the living room up to the new bedroom. You can then install a bed or futon up in the loft as well as some cabinets and shelves for storage.
Flooring considerations are- Creating a mezzanine floor within the existing loft space constructing an extension onto the current roof
Do not forget, it is important that you ensure that you provide adequate lighting and ventilation before adding any other features and finishes. And also, check if your ceiling height will be enough to fit two people on top of each other comfortably without feeling cramped.
The Benefits Of Loft Insulation
There are a variety of loft insulation alternatives available, and depending on where you reside and other qualifying circumstance
What Is Cavity Wall Insulation
A cavity wall can be found in almost every home built in the United Kingdom after 1920.
How Loft Insulation Can save Energy Bills
According to the UK Department of Energy, heating and cooling account for 49% of a home's energy cost.
What Is a Composite Door?
Unlike sold timber doors, these modern equivalents do not need painting and most come with a warranty that could last decades




